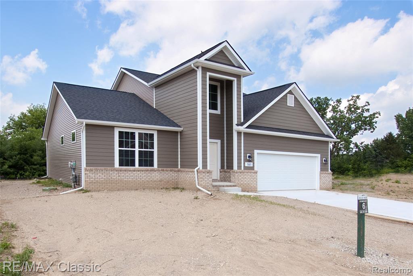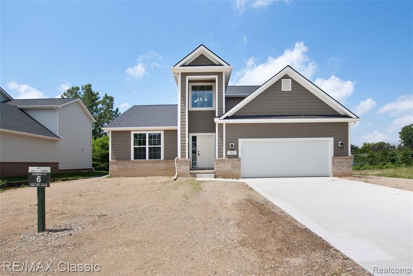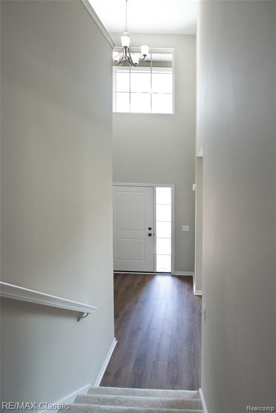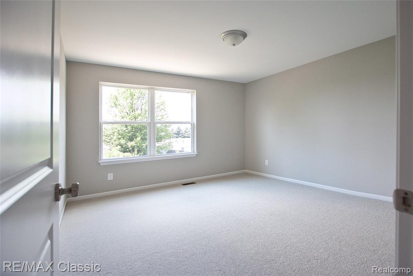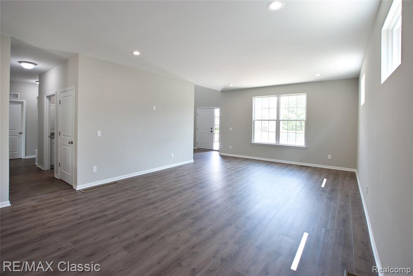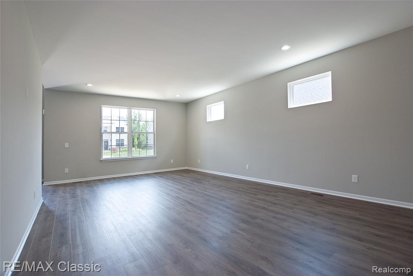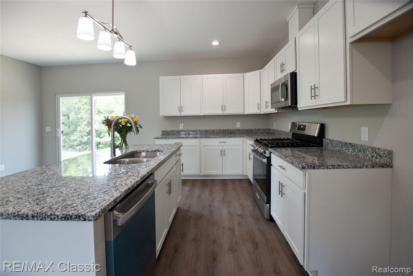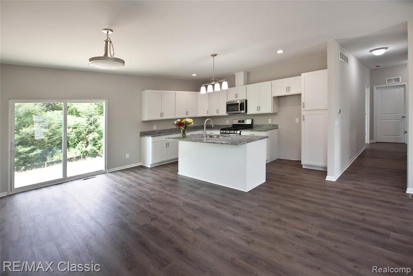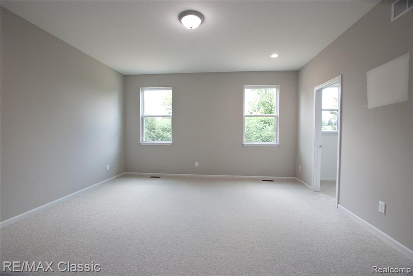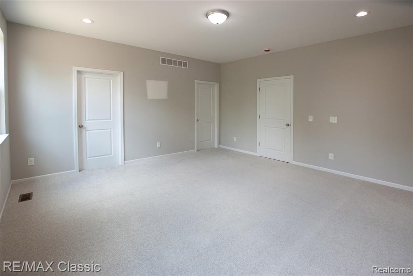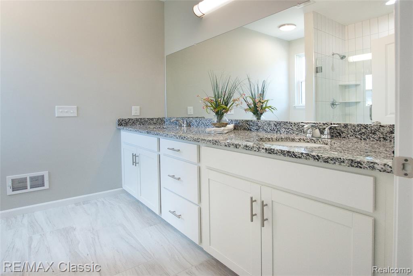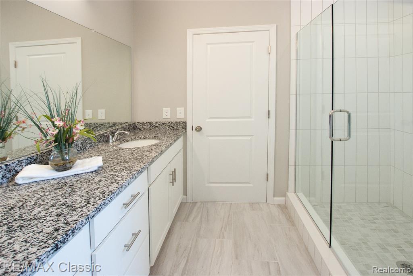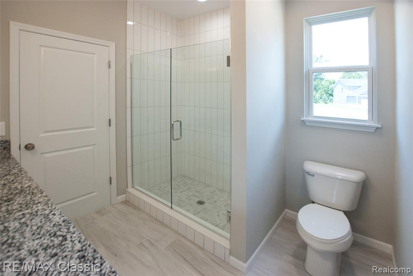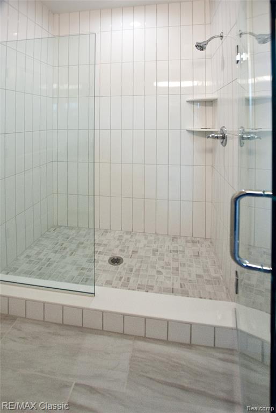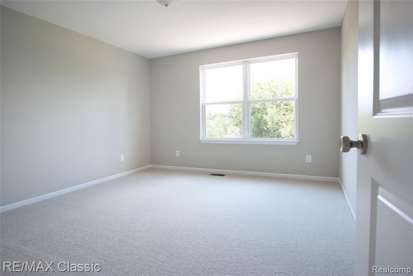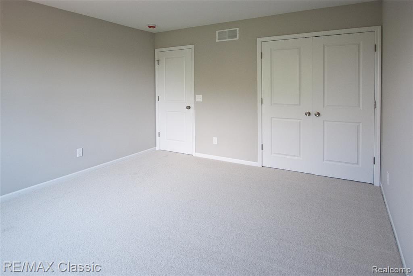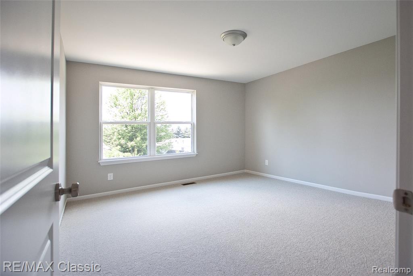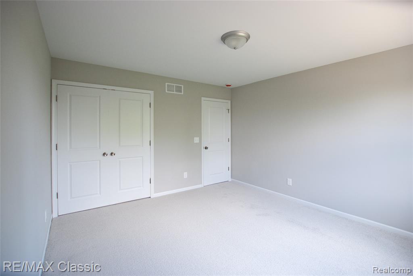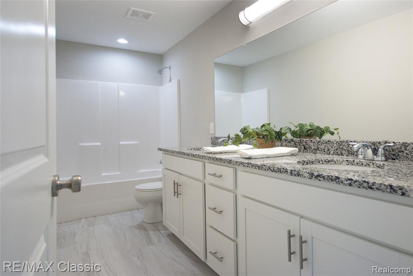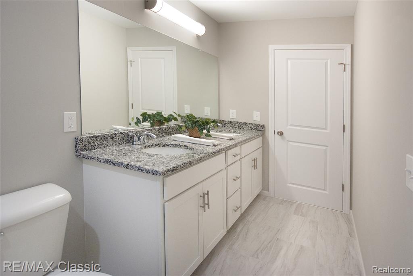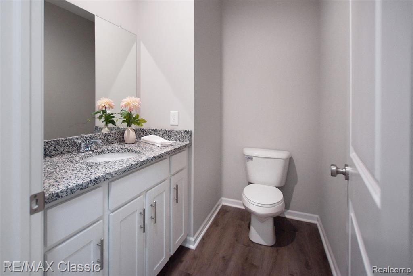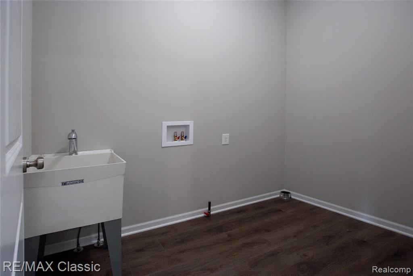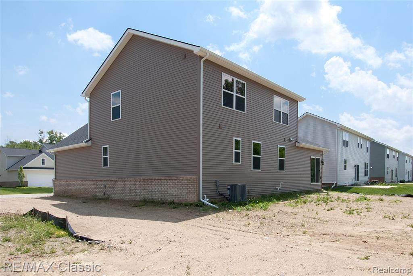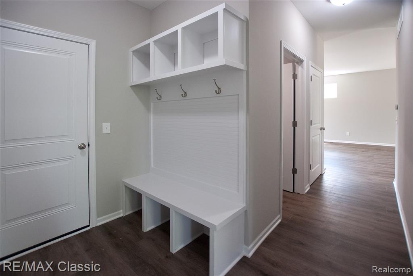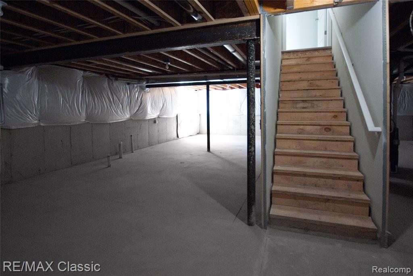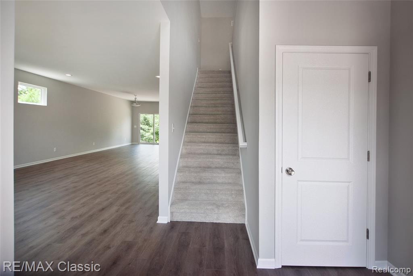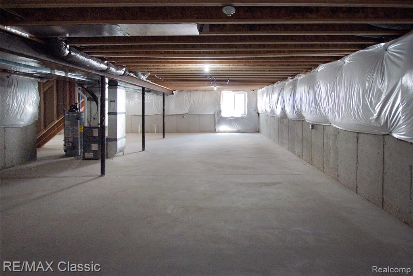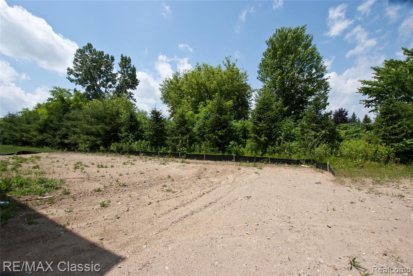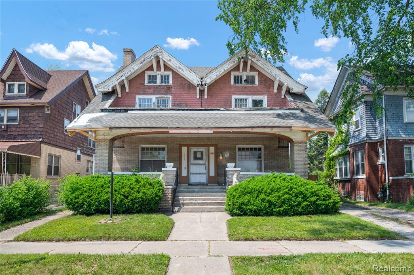Overview
- Single Family Home
- 3
- 3
- 2
- 2400
- 2025
Overview
- Single Family Home
- 3
- 3
- 2
- 2400
- 2025
Description
Glance at our new “Stonebridge” model, designed with a first floor primary suite. You’ll love the versatility of this home and how it will be conducive to your personal lifestyle. The focal point of the great room flaunts a trendy design and opens to a generous kitchen showing off white shaker style cabinets topped with granite & comes with an island snackbar overlooking the sunlit dining room. Tall cabinets, GE gas stove, mirco & dishwasher included. First floor primary bedroom has a cool pocket office or 2nd walkin closet. The en-suite bath has dual vanities, designer tile, a shower where tile meets the ceiling & trackless shower door. Upstairs you’ll be welcomed by this popular new “Loft” feature where this large multi purpose area can be used for a variety of functions. It’s a great place to congregate and create a space you’ve always dreamed of! Granite countertops throughout, luxury wood vinyl plank flooring in great room, kitchen, lav & hall. 2 tone paint. Drywalled garage with opener. Central air. Lovely treed views & abundance of nature. Super handy to shopping, 12 Oaks Mall, restaurants, school, Airline Trail & xways.
Details
Updated on August 19, 2025 at 7:44 am- Property ID: 20251021160
- Price: $549,900
- Property Size: 2400 Sq Ft
- Land Area: 0.17 Acres
- Bedrooms: 3
- Bathrooms: 3
- Garages: 2 Spaces Attached
- Year Built: 2025
- Property Type: Single Family Home
- Property Status: Pending
Address
Open on Google Maps- Address 161 Copper Ridge Court
- City Walled Lake
- State/county Michigan
- Zip/Postal Code 48390
- Country US
Features
- Central Air
- Disposal
- Microwave
- Range
Similar Listings
2028 9th Street Unit ********
- $114,900
12140 CENTRALIA Unit ********
- $153,000

